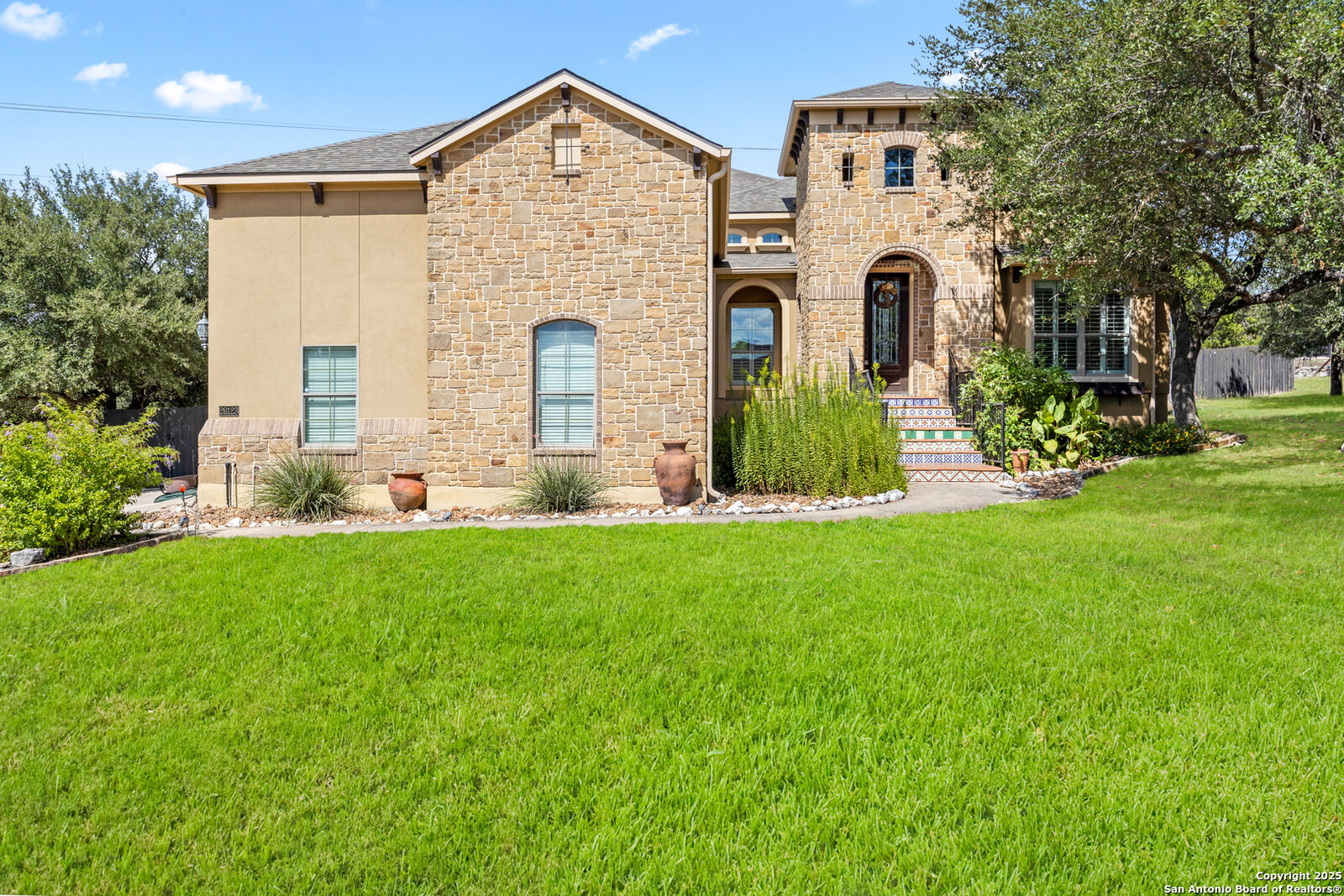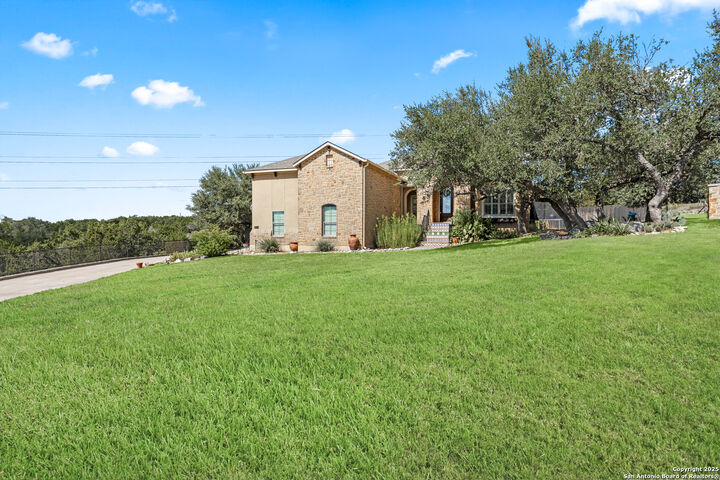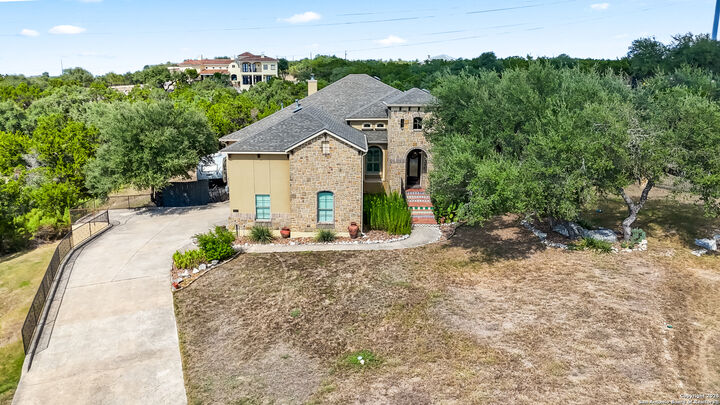


Listing Courtesy of:  LERA MLS / Keller Williams Legacy - Contact: getresults.kristen@gmail.com - (210) 482-9094
LERA MLS / Keller Williams Legacy - Contact: getresults.kristen@gmail.com - (210) 482-9094
 LERA MLS / Keller Williams Legacy - Contact: getresults.kristen@gmail.com - (210) 482-9094
LERA MLS / Keller Williams Legacy - Contact: getresults.kristen@gmail.com - (210) 482-9094 26123 Turquoise Sky San Antonio, TX 78261
Active (8 Days)
$764,900 (USD)
OPEN HOUSE TIMES
-
OPENSat, Oct 412 noon - 3:00 pm
Description
Nestled at the end of a quiet cul-de-sac in highly desirable Indian Springs, this stunning single-story luxury residence rests on a private .77-acre lot with no neighbors behind. This home offers the perfect balance of Hill Country serenity, city convenience, and premium outdoor living! Mature trees frame the sparkling pool, outdoor kitchen with bar seating, and an expansive deck-an entertainer's dream and a private retreat in one. With a 3-car garage, no city taxes, and true move-in readiness, this property offers elegance, convenience, and seclusion in one remarkable package. Inside, refined updates shine through recent paint and flooring, elevated lighting, and sun-filled open spaces. The chef's kitchen is a showpiece with crisp white cabinetry, custom backsplash and hood, gas cooking, premium appliances, walk-in pantry, and sleek finishes. A dedicated private office, spacious primary suite, and flowing living areas make the home both functional and inviting. Outstanding community highlights include a pool, playground, and gated access. Zoned to high ranking Comal ISD schools including Indian Springs Elementary in the neighborhood and Pieper High School. Conveniently located minutes from 281, shopping, and restaurants. Welcome home!
MLS #:
1910359
1910359
Taxes
$13,074(2024)
$13,074(2024)
Lot Size
0.77 acres
0.77 acres
Type
Single-Family Home
Single-Family Home
Year Built
2011
2011
Style
One Story
One Story
Views
Yes
Yes
School District
Comal
Comal
County
Bexar County
Bexar County
Listed By
Kristen Schramme, Keller Williams Legacy, Contact: getresults.kristen@gmail.com - (210) 482-9094
Source
LERA MLS
Last checked Oct 3 2025 at 10:27 PM GMT+0000
LERA MLS
Last checked Oct 3 2025 at 10:27 PM GMT+0000
Bathroom Details
Interior Features
- Breakfast Bar
- High Ceilings
- Open Floor Plan
- Cable Tv Available
- All Bedrooms Downstairs
- Separate Dining Room
- Two Eating Areas
- Utility Room Inside
- Two Living Area
- Study/Library
- Island Kitchen
- Walk-In Pantry
- Secondary Bedroom Down
- High Speed Internet
- Laundry Main Level
- Laundry Room
- Walk In Closets
- Attic - Radiant Barrier Decking
- Some Remain
Kitchen
- Kitchen
Community Information
- F
Subdivision
- Indian Springs
Property Features
- Cul-De-Sac/Dead End
- County View
- Mature Trees (Ext Feat)
- On Greenbelt
- 1/2-1 Acre
- Fireplace: One
- Fireplace: Living Room
Heating and Cooling
- Central
- One Central
Basement Information
- Slab
Pool Information
- Pool
Homeowners Association Information
- Dues: $210
Flooring
- Carpeting
- Wood
Exterior Features
- Stucco
- Stone/Rock
Utility Information
- Sewer: Water System, Sewer System
- Fuel: Natural Gas
School Information
- Elementary School: Indian Springs
- Middle School: Bulverde
- High School: Pieper
Garage
- Three or More Car Garage
Parking
- Three Car Garage
Stories
- One Story
Living Area
- 2,835 sqft
Additional Information: Keller Williams Legacy | getresults.kristen@gmail.com - (210) 482-9094
Location
Estimated Monthly Mortgage Payment
*Based on Fixed Interest Rate withe a 30 year term, principal and interest only
Listing price
Down payment
%
Interest rate
%Mortgage calculator estimates are provided by JB Goodwin Realtors and are intended for information use only. Your payments may be higher or lower and all loans are subject to credit approval.
Disclaimer: Copyright 2025 San Antonio Board of Realtors. All rights reserved. This information is deemed reliable, but not guaranteed. The information being provided is for consumers’ personal, non-commercial use and may not be used for any purpose other than to identify prospective properties consumers may be interested in purchasing. Data last updated 10/3/25 15:27





