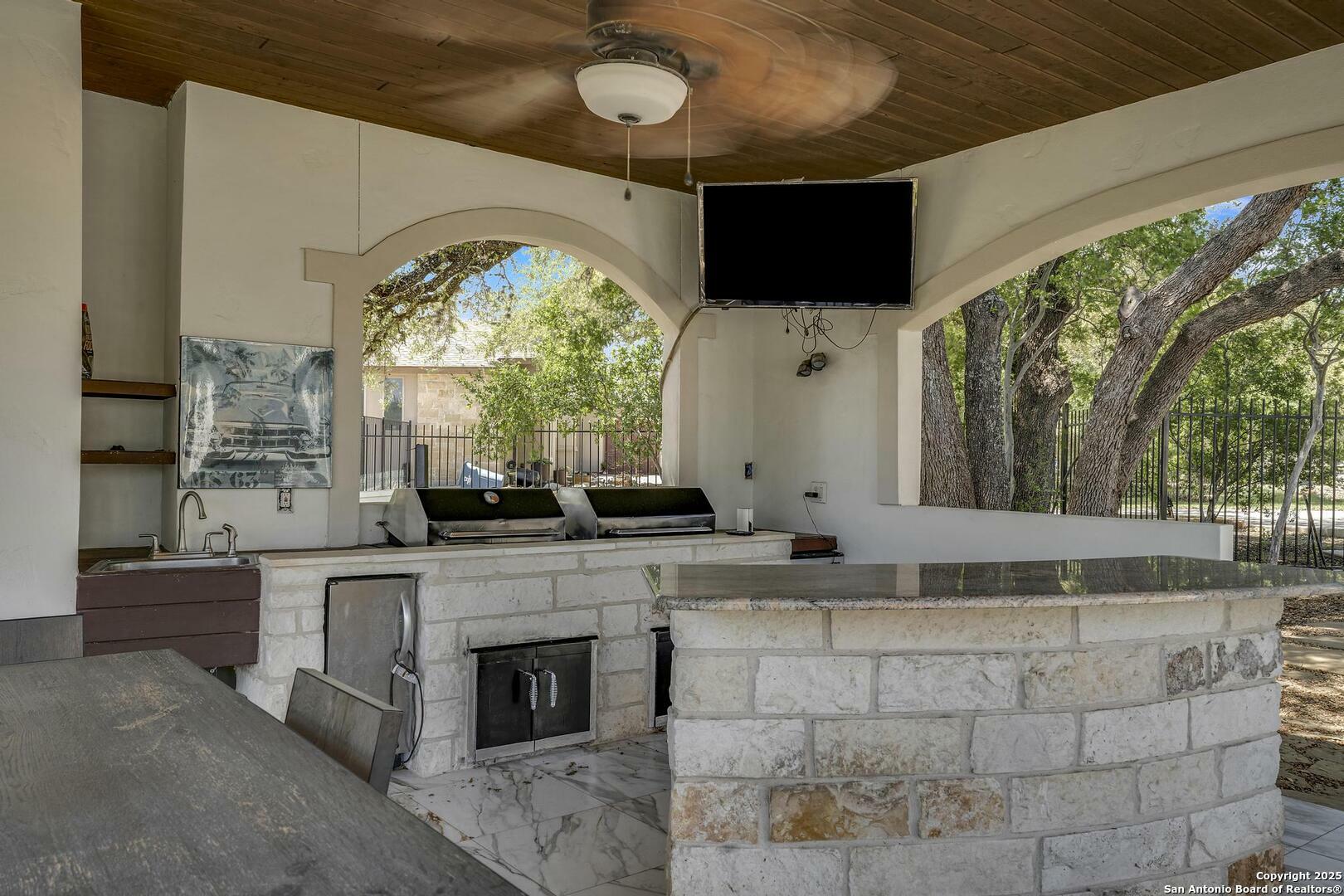
Sold
Listing Courtesy of:  LERA MLS / Red Door Realty - Contact: kristen@reddoorrealtysa.com - (210) 838-5687
LERA MLS / Red Door Realty - Contact: kristen@reddoorrealtysa.com - (210) 838-5687
 LERA MLS / Red Door Realty - Contact: kristen@reddoorrealtysa.com - (210) 838-5687
LERA MLS / Red Door Realty - Contact: kristen@reddoorrealtysa.com - (210) 838-5687 5644 Darmondale San Antonio, TX 78261
Sold on 05/05/2025
sold price not available
MLS #:
1857546
1857546
Taxes
$13,746(2024)
$13,746(2024)
Lot Size
1.08 acres
1.08 acres
Type
Single-Family Home
Single-Family Home
Year Built
2016
2016
Style
One Story, Traditional
One Story, Traditional
School District
Judson
Judson
County
Bexar County
Bexar County
Listed By
Kristen Saglimbeni, Red Door Realty, Contact: kristen@reddoorrealtysa.com - (210) 838-5687
Bought with
Maritza Garcia, Premier Realty Group
Maritza Garcia, Premier Realty Group
Source
LERA MLS
Last checked Dec 26 2025 at 7:12 PM GMT+0000
LERA MLS
Last checked Dec 26 2025 at 7:12 PM GMT+0000
Bathroom Details
Interior Features
- One Living Area
- Eat-In Kitchen
- Breakfast Bar
- High Ceilings
- Open Floor Plan
- Cable Tv Available
- All Bedrooms Downstairs
- Separate Dining Room
- Two Eating Areas
- Utility Room Inside
- Utility Area In Garage
- Study/Library
- Walk-In Pantry
- 1st Floor Lvl/No Steps
- High Speed Internet
- Laundry Main Level
- Walk In Closets
- All Remain
Kitchen
- Kitchen
Community Information
- F
Subdivision
- Century Oaks Estates
Property Features
- Fireplace: One
- Fireplace: Family Room
Heating and Cooling
- Central
- One Central
Basement Information
- Slab
Pool Information
- Pool
Homeowners Association Information
- Dues: $292
Flooring
- Ceramic Tile
Exterior Features
- Stucco
- Stone/Rock
Utility Information
- Sewer: Water System, Aerobic Septic
- Fuel: Electric
School Information
- Elementary School: Wortham Oaks
- Middle School: Kitty Hawk
- High School: Veterans Memorial
Garage
- Three or More Car Garage
Parking
- Three Car Garage
Stories
- One Story
Living Area
- 2,767 sqft
Additional Information: Red Door Realty | kristen@reddoorrealtysa.com - (210) 838-5687
Disclaimer: Copyright 2025 San Antonio Board of Realtors. All rights reserved. This information is deemed reliable, but not guaranteed. The information being provided is for consumers’ personal, non-commercial use and may not be used for any purpose other than to identify prospective properties consumers may be interested in purchasing. Data last updated 12/26/25 11:12






